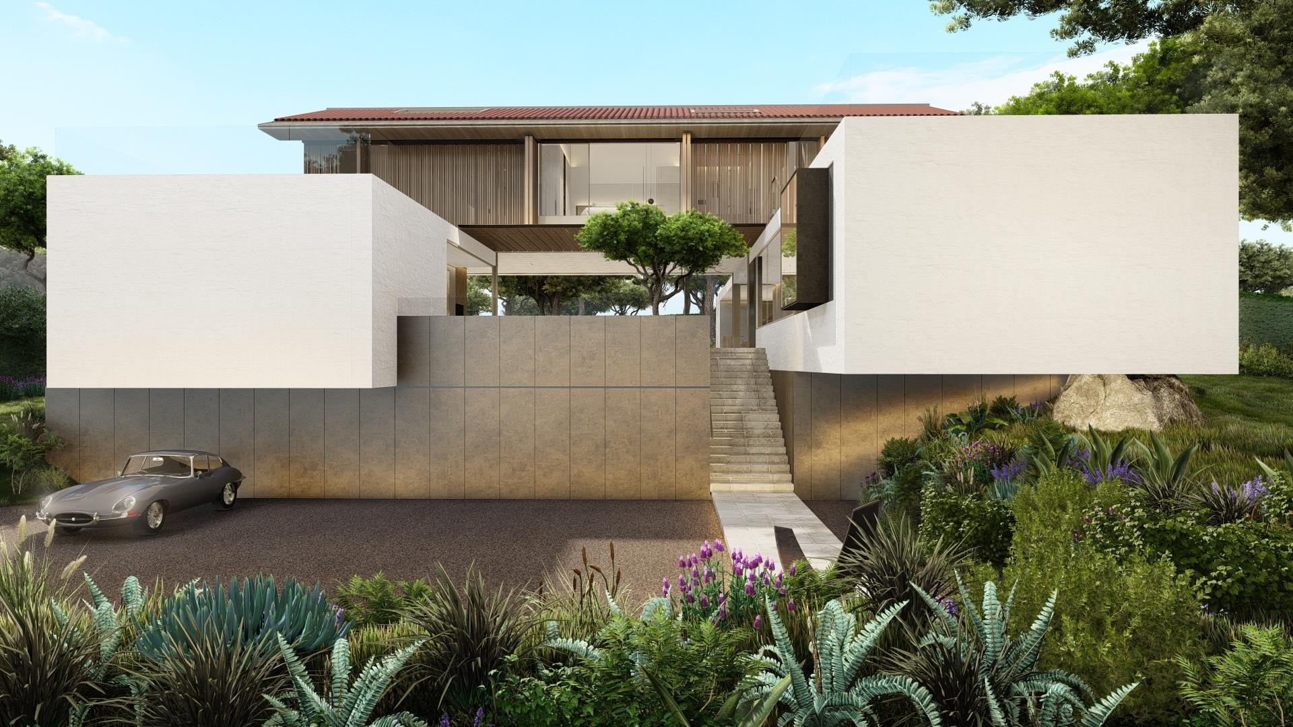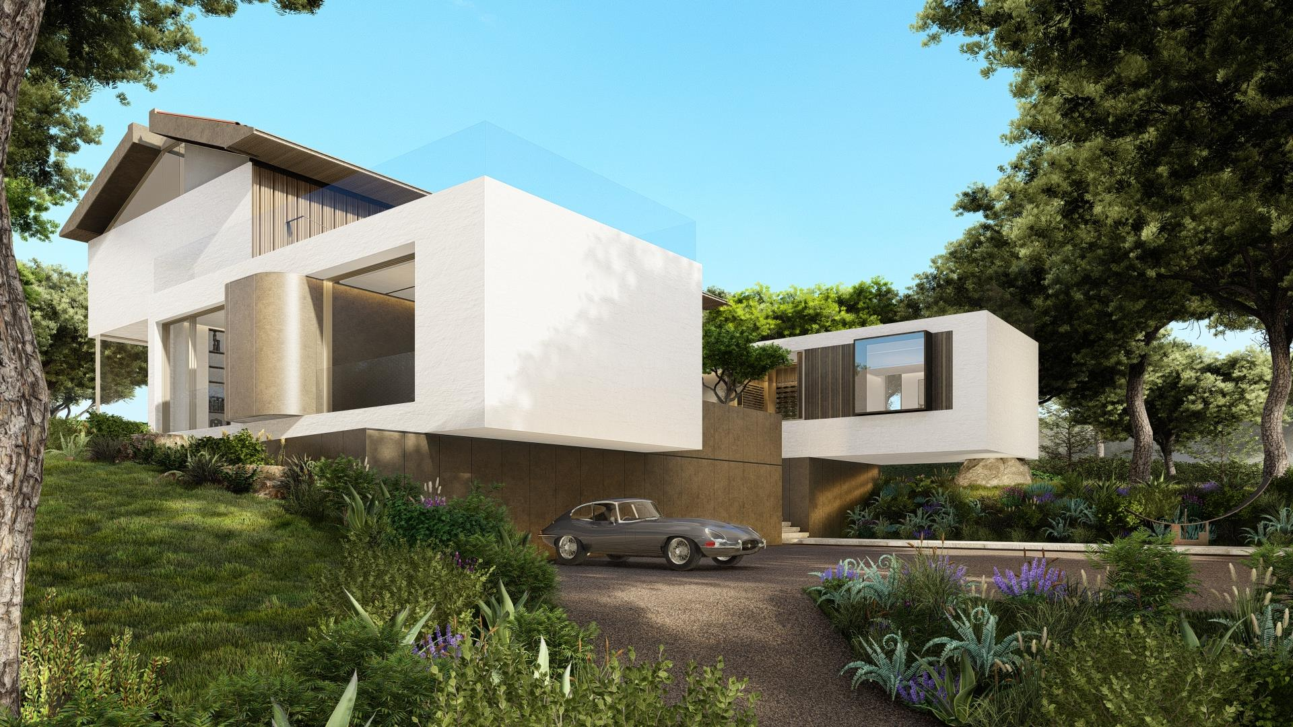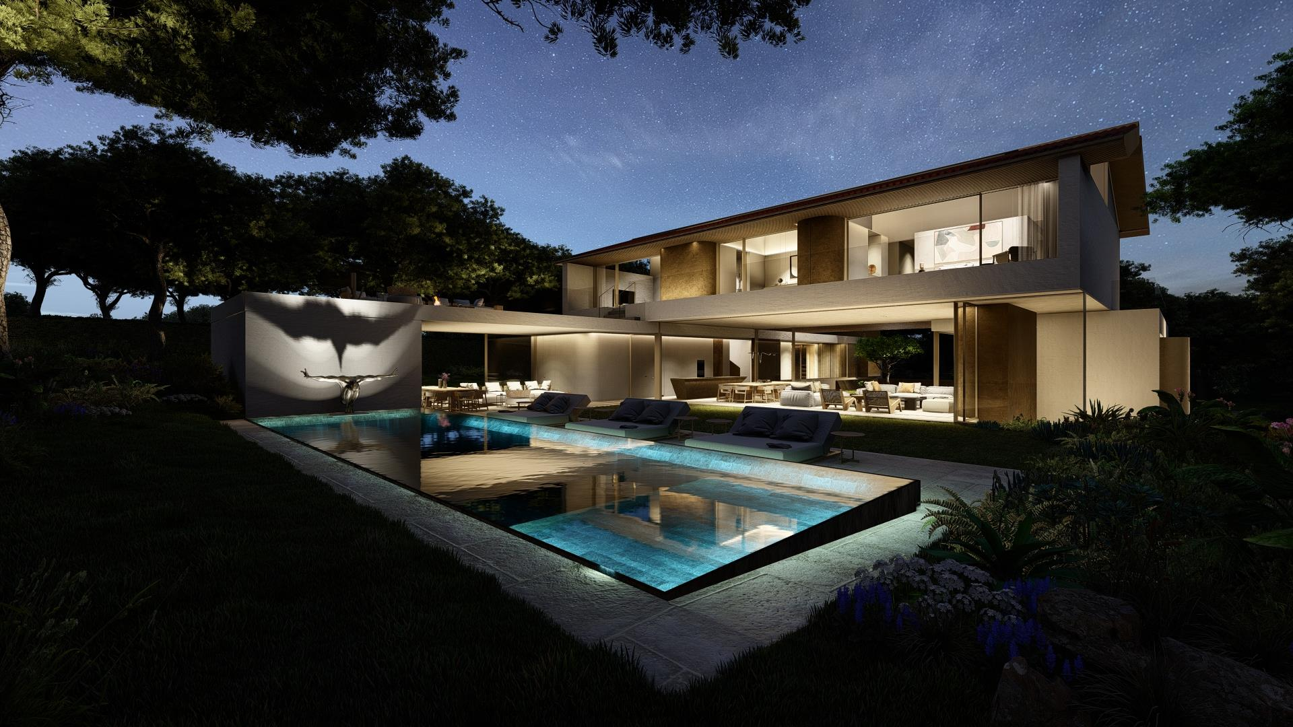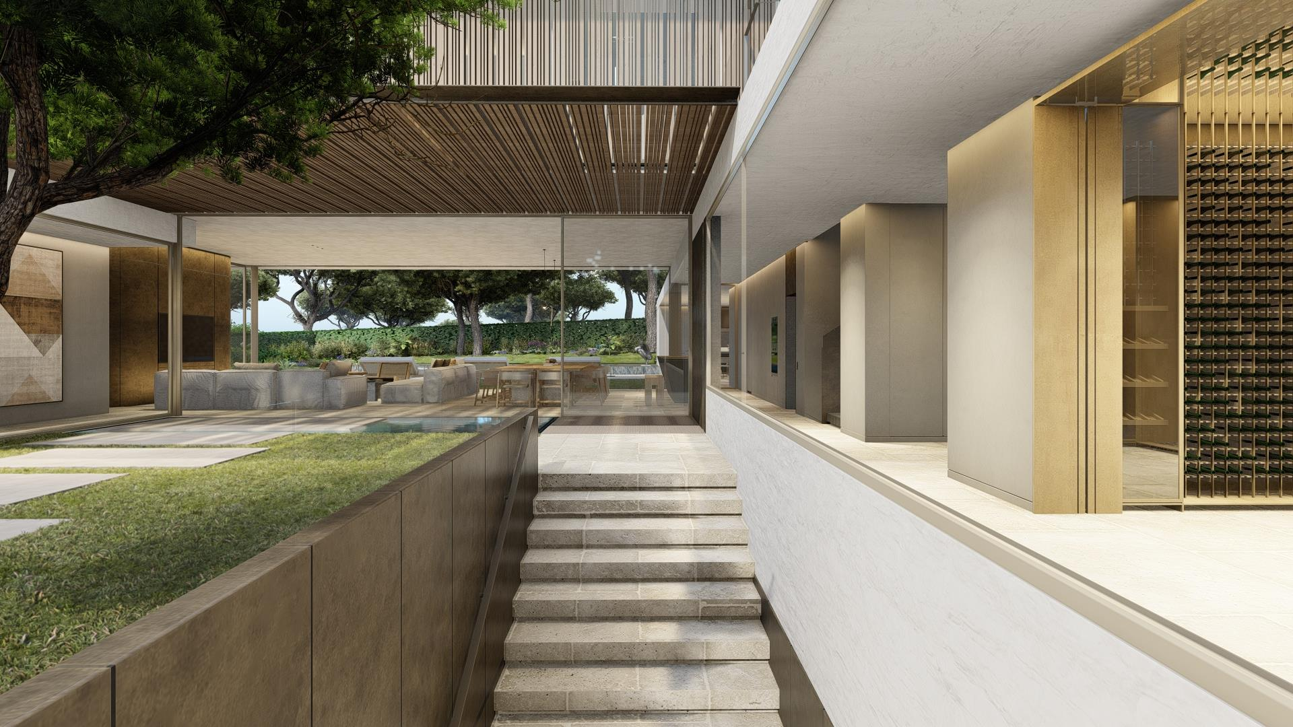Quinta do Lago, Algarve
Lagos, Algarve
This project involves the construction of a contemporary, rationalist-style five-bedroom villa, designed to fit the specific characteristics of the plot. The property is distributed across two floors and a basement, with the main social areas on the ground floor, including an open-plan kitchen, living, and dining area, as well as en-suite bedrooms and outdoor leisure spaces, such as a pool and a terrace on the first floor. The architectural design takes advantage of the terrain’s natural slope, ensuring a harmonious integration with the landscape.
Structural interventions include advanced technical solutions, such as thicker pre-stressed slabs to allow for an open-plan layout without visible pillars on the ground floor, and the installation of air-conditioning systems concealed in the basement ceiling. The basement will also house storage rooms, a laundry area, and a garage, remaining completely underground except for the garage access.
VerdeOeste is overseeing the entire project, from licensing, design, and tendering to construction management, providing end-to-end support throughout the process.




